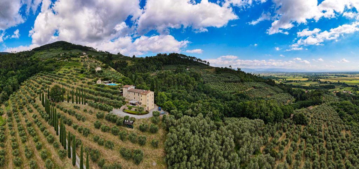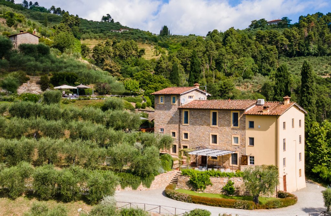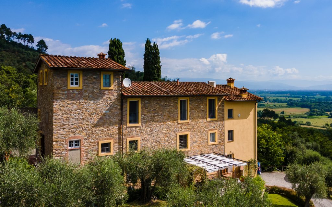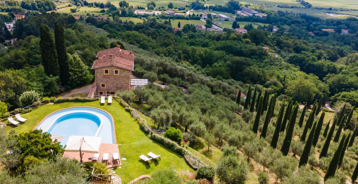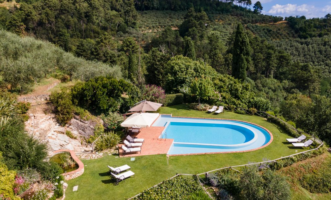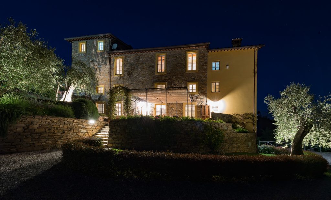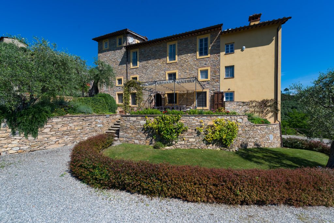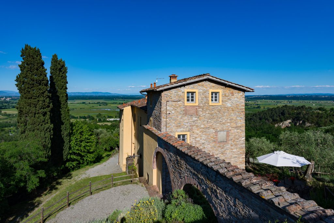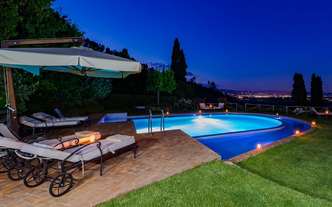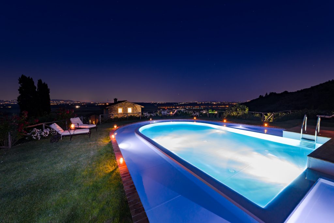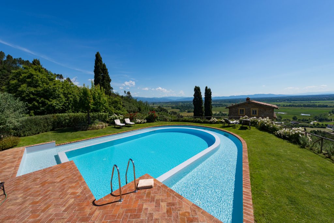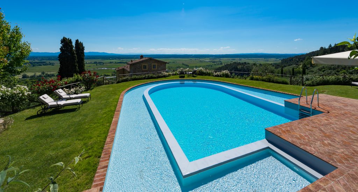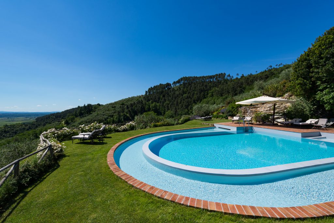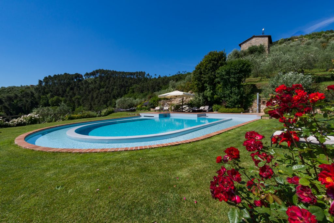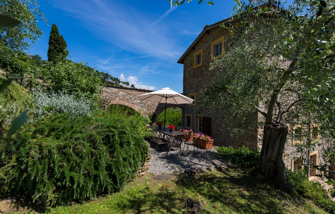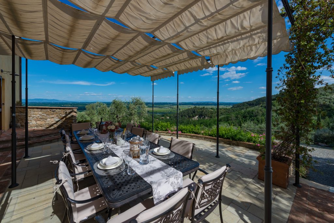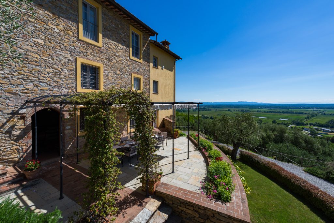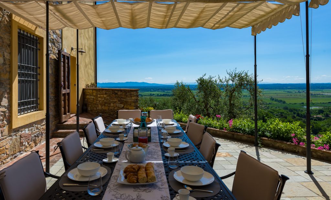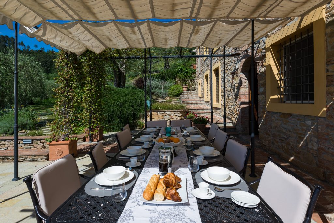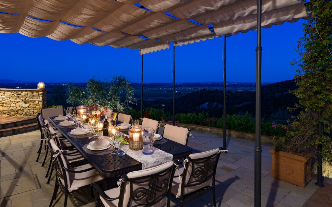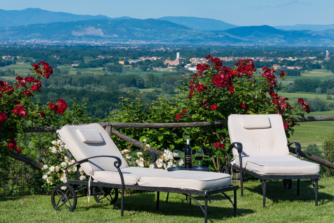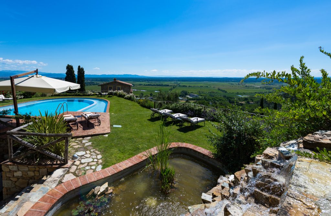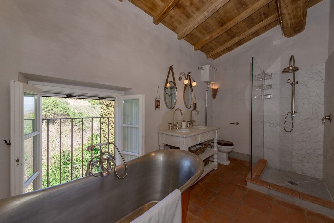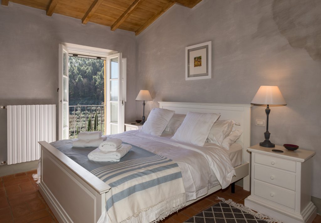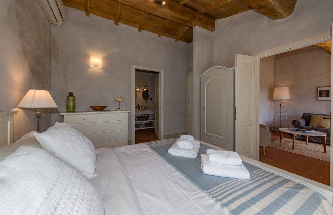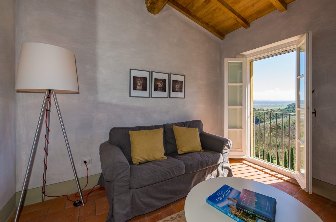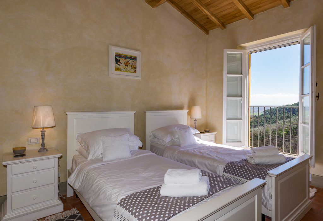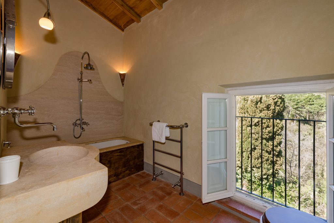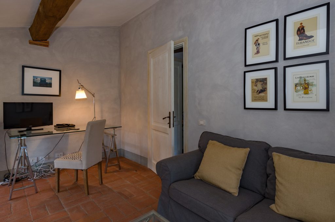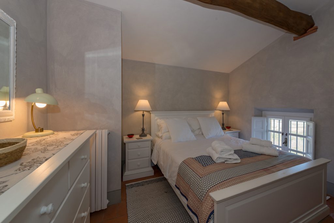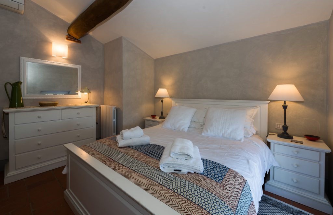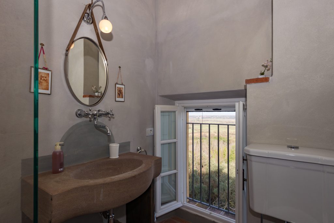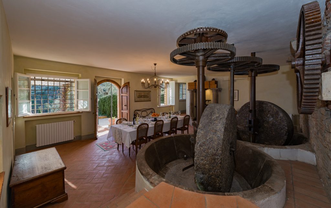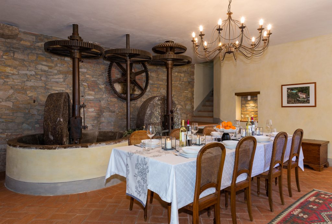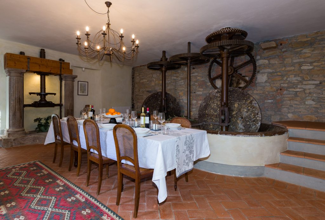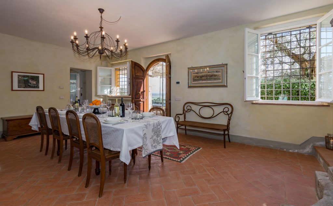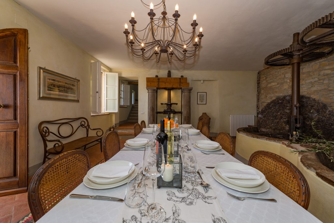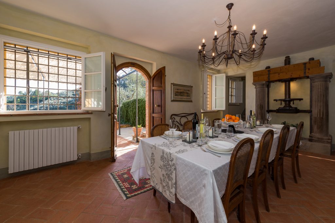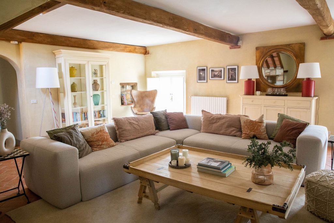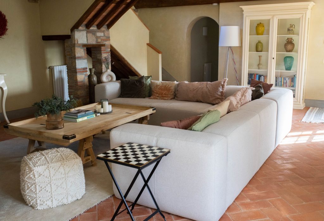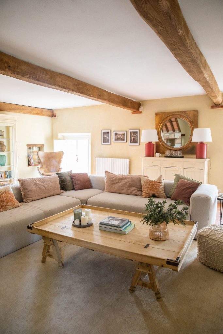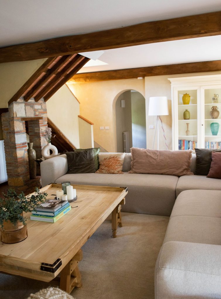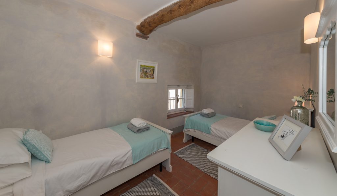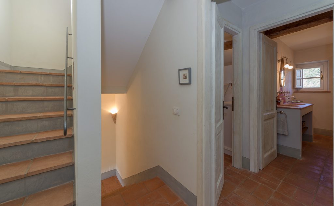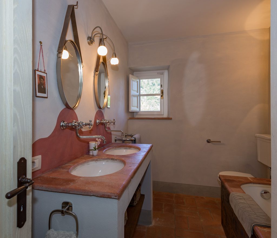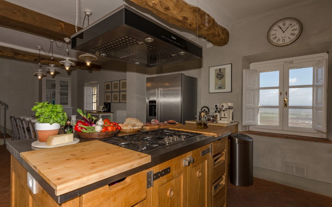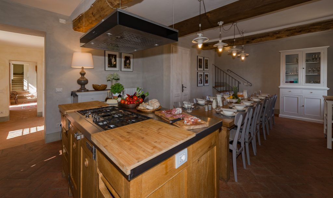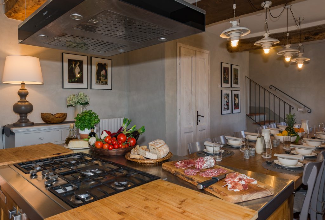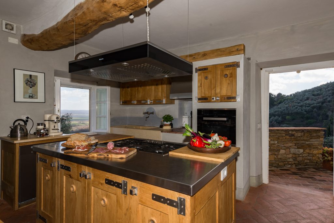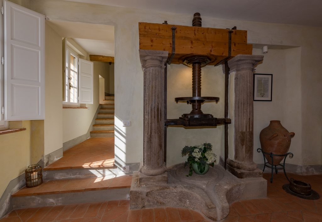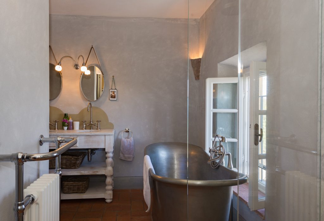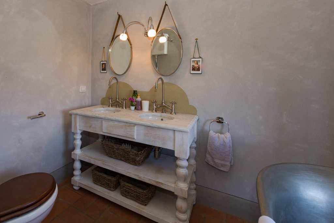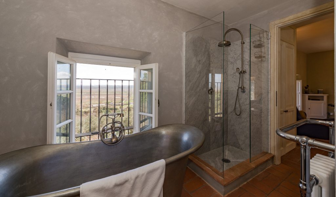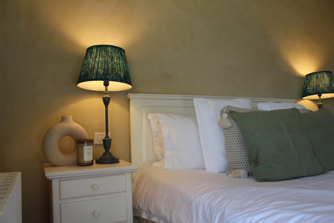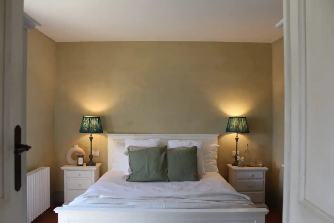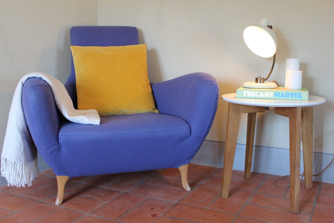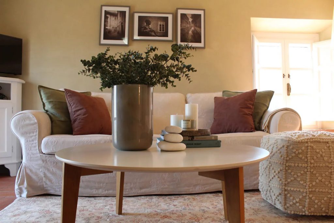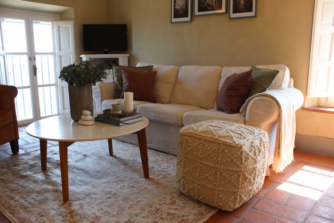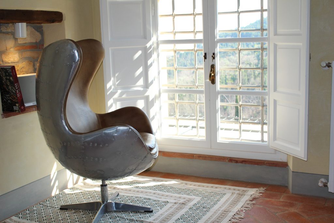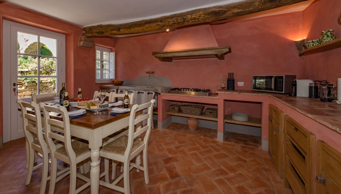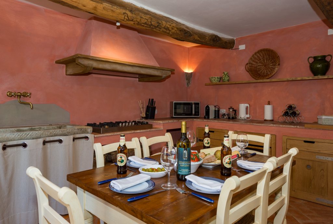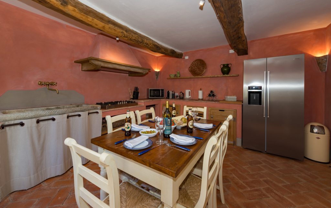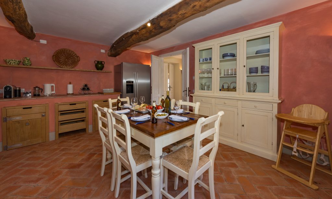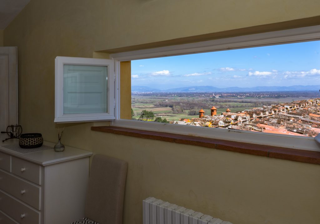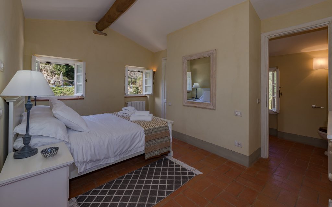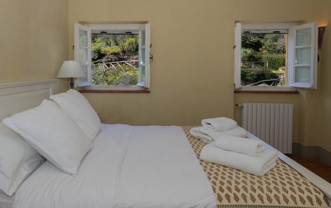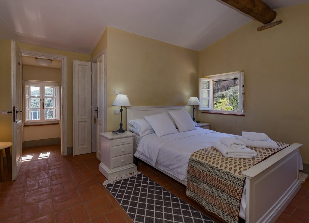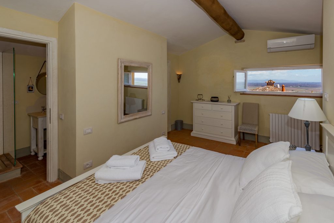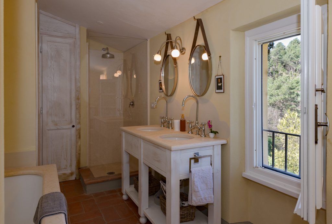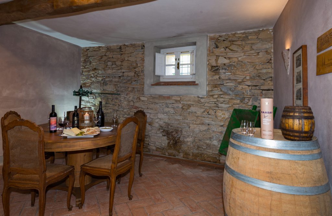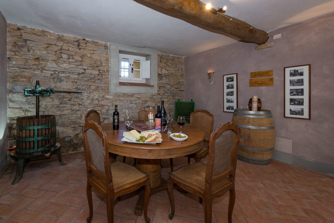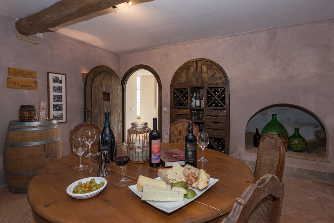6 bedrooms 6 bathrooms
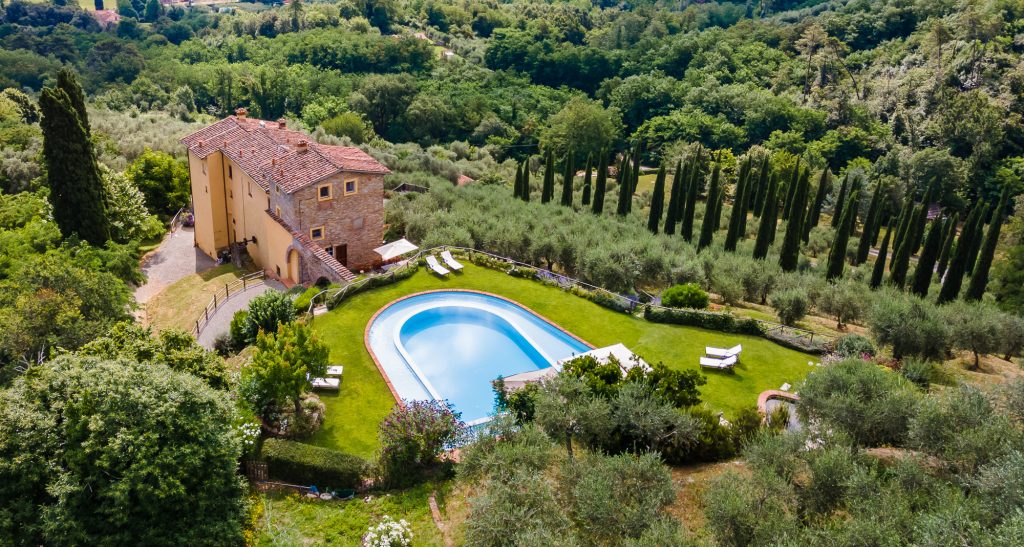
Details
- Type: Villas
- Area: Lucca
- Bedrooms: 6
- Bathrooms: 6
Features
- Airconditioning
- Swimming pool
- Local host
- Staff
- Satellite TV
- Stereo
- BBQ
- Dishwasher
- Ice-machine
- DVD Player
- Hair dryers in every bedroom
- Washer & Dryer
- Wifi Internet
- Wine cellar
Property Description
Casale La Macina is a beautiful old mill recently restored, located just 20 min. South of Lucca nearby the village of Castelvecchio di Compito. For around 160 years it was one of the main employers for the local villagers, men were employed to build dry stone walls along the olive terraces, cut back grass and weeds by hand, prune and care for the olive plants and then at harvest time men, women and children picked the olives and prepared them ready for the pressing.
Casale La Macina has recently been extensively renovated and refurbished into a unique and stylish home. It is a perfect place for a luxurious and relaxing holiday. You can enjoy walking on some of the paths which lead directly from our doorstep through olive groves and woodland to the nearby village of Castelvecchio di Compito (10 min walk) and over the hills to Buti (7km walk), a hill village with shops and restaurants. Bientina, a small town just a few minutes drive away has full amenities including supermarket, shops, restaurants, banks, weekly market, antiques market (monthly) and in July the town holds a palio (bareback horse race) in the main square. We are ideally situated for sightseeing as Lucca is only 20 minutes away, the nearest autostrada exit in Altopascio is a 10 minute drive and Pisa and Florence are 30 and 45 minutes or you can avoid city driving by taking the train from Pontedera our nearest train station (15 mins).
Stylish and charming the interiors have been designed to complement the building. Internally the rooms are all light and spacious – the large, welcoming lounge has comfortable sofas and a woodburner for cooler evenings, the main dining hall is warm and atmospheric and still has the original olive grinding stones, the main kitchen with large dining table is suitable for cook school, the computer room or study is there if you feel you have to work, wine tasting room and cellar (wine provided on an honesty basis).
In addition there is an extra ‘Summer’ kitchen which can be used when using the barbeque area or at the swimming pool. The bedrooms are all in the upper floors for the house. There are two suites with adjoining sitting areas, two large double bedrooms and two twin bedrooms, all are en suite, air conditioned and beds are equipped with extremely comfortable mattresses and luxury linens to ensure restful sleeps. The large saline swimming pool takes the shape of the original mill pond and has a shallow section suitable for childen. The surrounding landscaped garden is perfect for relaxing and has ample umbrellas and sunbeds. The terraces around the house are equipped with dining tables, chairs and deckchairs and take full advantage of the breathtaking views. The herb garden next to the main kitchen has a wide variety of mediterranean herbs, we also have a vegetable garden and the Summer Kitchen garden terrace is surrounded by herbs and native flowers, there is a dining table here, perfect for having lunch near the pool or having a barbeque.
The Villa is 426 square meters and is divided in 4 floors . It is surrounded by a 7.000 square meters garden, the while estate including the olives groves and the vineyards is 20.000 square meters. This Villa has a beautiful flodlit pool 10m x 5m inside part with a fantastic panorama and a beautiful covered patio in the front of the house with splendid views for “al fresco” dinners. It is located near the village of Castelvecchio di Compito 3min. driving to the local restaurants, 20min to the centre of Lucca and within 1 hour of most of Tuscany actractions.
Villa Layout
Ground floor
- Dining Hall The main entrance hall with the original olive press and grinding stones. It is a light and atmospheric room with an extending antique table and chairs for more formal dining. Stairs lead up from here to the central part of the house including the lounge area, the main kitchen is just along a corridor with a cloakroom and the wine room is just off the hall to the left in the West wing of the house with another staircase for easy access to this side of the house. Two windows let in ample light and the main double doors open out on to the patio/dining area with large table, chairs and a wrought iron pergola for shade.
- Main Kitchen the larger of the two kitchens in the house, this one has been designed as a ‘teaching kitchen’. The large chestnut table seating twelve is perfect for casual dining. It is fully equipped with all the top brands accesssories and all the necessary essentials for cooking and dining have been provided and are of the best quality.
- Wine Cellar & Tasting Room Stocked with Italian wine, guests can enjoy a tasting by a local sommelier or we also allow guests to try the wines we have selected on an honesty basis. We will be adding our very own wine to the cellar from the new vineyard, 500 vines were planted in the Spring of 2015 and our wine will be ready in 2018. We will also have our own extra virgin olive oil.
- Toilet
- Laundry (in the basement) with washer and dryer.
First floor
• Living Area
Large, cozy and comfortable central living room (airconditioned) with extra large sofas, armchairs, coffee table, sideboard with A 55″ satellite Smart TV, DVDs, bluetooth speaker, bookcase with large selection of reading books, information and maps and a large woodburner in the antique stone fireplace. Windows look over the olive groves to the front and woodland to the rear of the house. There is a cloakroom on this level just along the hallway.
• Suite Raphael – Double Bedroom en suite with sitting room 1st floor east wing
One of our two beautiful suites in the house it faces East offering amazing sunrise views from the full length window in the sitting room. The air conditioned bedroom has a large comfortable double bed and luxury linens, bedside tables with reading lamps, his and hers wardrobes and consol table with mirror. The window in this bedroom overlooks the front patio are of the house and the olive grove. The sitting room has a large sofa, two armchairs, reading lamps, coffee table.
The large bathroom has a large marble shower with glass screen, freestanding stainless steel bath, twin sinks in marble topped vanity unit and wc.
• Summer Kitchen
Traditional Tuscan Summer kitchen, lovely for breakfast, lunch or for drinks when using the lounge or up by the pool. Equipped for cooking light meals with a large five ring gas hob, large American Fridge Freezer, dishwasher, dining table and chairs, dresser, cotto tiled work surfaces and feature antique stone sink.
Outside door onto terrace and outdoor barbeque area, steps up to a garden terrace by the aquaduct and the path up to the swimming pool.
Situated on the second floor of the West Wing and on the same level as the main central living area which is accessed through a small hallway.
Second Floor
From the summer kitchen there is a stone staircase reaching to Lotto bedroom and down to the main hall and wine room.
• Twin Bedroom Lotto 2nd floor west wing
Twin bedroom on the second floor of the West Wing. Double doors lead into small hall with wardrobe, the bedroom is through a door to the left and bathroom though a door straight ahead. This cozy and comfortable air conditioned bedroom has two comfortable single beds with luxury linens, bedside tables with lamps, chest of drawers and window with views of the small aquaduct and Summer kitchen garden terrace. The bathroom has a marble shower, twin sinks on terracotta topped chestnut wood vanity unit, bath,wc and window.
From the main living room there is a stone staircase reaching the Suite Botticelli and bedroom Caravaggio.
• Suite Botticelli – Double Bedroom en suite with sitting room 2nd floor west wing
One of our two beautiful suites in the house. Full length windows in the bedroom, sitting room and bathroom take full advantage of the views over the olive groves. Extra large bathroom with free standing copper bath, walk in marble shower with glass screen, twin sinks with marble topped vanity unit and wc. Sitting room with sofa, reading lamps and armchair. Air conditioned bedroom with large double bed, luxury linens, his and her wardrobes, bedside tables with lamps and chest of drawers.
Windows are double glazed with shutters and mosquito blinds.
• Twin Bedroom Caravaggio 2nd floor east wing
On the 2nd floor of the central part of the house this beautiful and spacious air conditioned room has full length window taking advantage of olive grove views. Two comfortable single beds with luxury linens, double wardrobe, chest of drawers, bedside tables and lamps. The bathroom has a bath with shower over, Carrara marble sink on chestnut wood vanity unit, wc and window with views over woodland.
From Raphael Suite there is a stone staircase reaching Bedroom Da Vinci + Study room
• Double bedroom Da Vinci 2nd floor east wing
Lovely air conditioned room on the top floor of the East wing, from the window enjoy watching the sunrise over the valley below. Large and comfortable double bed with luxury linens, bedside tables with lamps, double wardrobe and chest of drawers. The bathroom has a stone shower with glass screen, chestnut vanity unit with feature stone sink, wc, window overlooking olive trees.
Windows are double glazed with shutters and mosquito blinds.
• Computer / Study room
This room can be used as a computer/study room, games room, TV room or as the sitting area for Da Vinci for any guests who prefer to use it as a private area to relax. Double doors lead into small hall with Da Vinci room through the door to the left, bathroom through the door in front and this room through a door on the right. It is at the top of the East wing of the house and there is a sofa, armchair, coffee table, computer/work desk with good WIFI.
Third Floor
From Lotto bedroom there is a stone staircase reaching the top floor bedroom
• Double Bedroom Titian 3rd floor west wing
Lovely and spacious tower room on the top floor of the West Wing. The light floods in from windows on all sides with views over the rooftop, pool and waterfall area, olive groves and surrounding woodland. p.s. shutters are fitted in all our windows to allow for sleepy mornings and siestas!
Large and comfortable double bed, walk in double wardrobe, bedside tables with lamps, chest of drawers, large bathroom with ‘his and hers’ doors, bath, walk in stone shower with glass screen, feature twin stone sinks on chestnut wood vanity unit, wc, window.
Airconditioning in all living areas and ba are provided with individually controlled heating / air-conditioning system and are equipped with customized courtesy line, hairdryes, bathrobes, pool towels.
Outdoors
• Outside area: The whole property is about 8 hectares, the terraces around the house are equipped with dining tables, chairs and deckchairs and take full advantage of the breathtaking views. The herb garden next to the main kitchen has a wide variety of mediterranean herbs, and the Summer Kitchen garden terrace is surrounded by herbs and native flowers, there is a dining table here, perfect for having lunch near the pool or having a barbeque.
• Pool area
On its own terrace above the house there is an heated salt water swimming pool takes the shape of the original olive mill pond, which originally held water to power the water wheel, the internal workings of which have also been preserved in the main dining hall. The pool is surrounded by grass and landscaped gardens, views over the olive groves and valley below make this an ideal setting to relax under the Tuscan sun
- Elaborate covered Gazebo with table which seats 12 people
- Lights for evenings use.
- Barbecue
Distances
- Lucca – 16 Kilometers
- Pisa – 30 Kilometers
- Forte de Marmi – 50 Kilometers
- Cinque Terre – 100 Kilometers
- Florence – 75 Kilometers
- Siena 137 Kilometers
- Rome – 342 Kilometers
CASALE LA MACINA Availability Calendar
Rates 2024 (In Euros per week)
| Low | Mid | High |
| Jan. 1 – March 23 Nov. 2 – Dec. 31 | March 23 – June 1 Sept. 28 – Nov. 2 | June 1 – Sept. 28 |
| € 8.250 | € 11.550 | € 16.500 |
Rates 2025 (In Euros per week)
| Low | Mid | High |
| Jan. 1 – March 29 Nov. 1 – Dec. 20 | March 29 – May 31 Sept. 27 – Nov. 1 | May 31 – Sept. 27 Dec. 20 – Jan. 3 (2026) |
| € 8.250 | € 11.550 | € 13.200 |
Damage deposit: € 1.200
Inclusions
- Local host
- Housekeeping every Saturday
- Linen changed once a week. (Saturday)
- Electricity & airconditioning
- House heating
- Water , gas for cooking and washing
- Gardener
- Wifi (adsl)
Excluded
- Extra linen and towel change Euro 20 per room + staff time
- food, beverage
- Breakfast service
- Cook services (Starting from € 375 per meal + cost of groceries)
- Cooking classes
- Selection of italian and local wines on honesty basis
- Transfers
- Baby sitting
- Massages
Notes
- Check in after 4 p.m.
- Check out before 10 a.m.
- Saturday to Saturday only in high season for other periods min. rental 3 nights rate € 2.000 per night
- No tourist tax required on this location
- Pets not allowed
- The villa is located on the hills with beautiful views but close to local village with restaurants and shops.
- The road to reach the last 600 meters to reach the gate of the villa are with gravelled road
