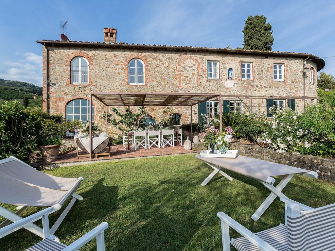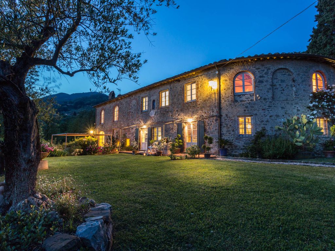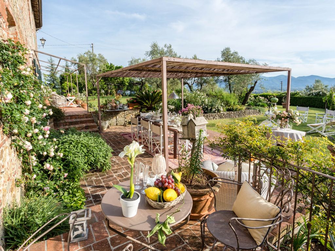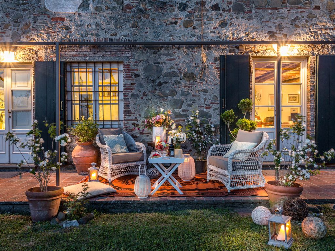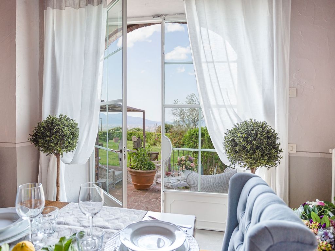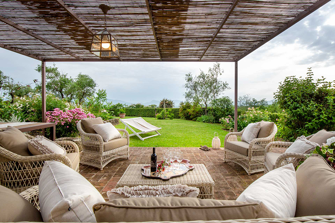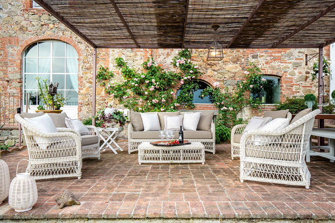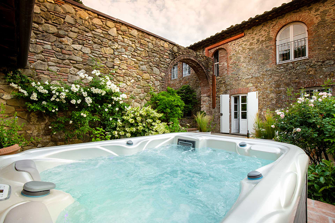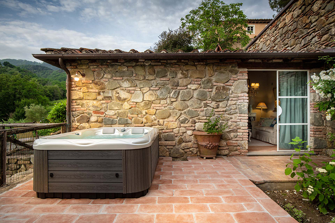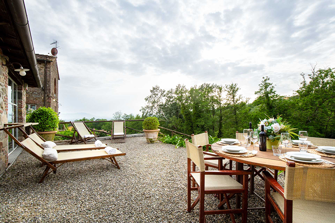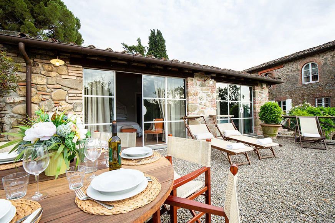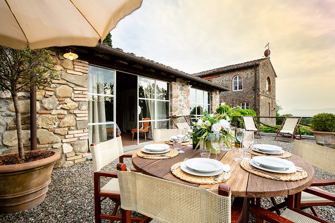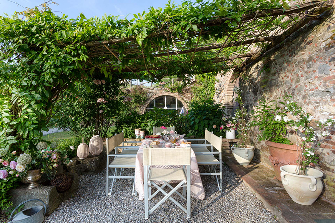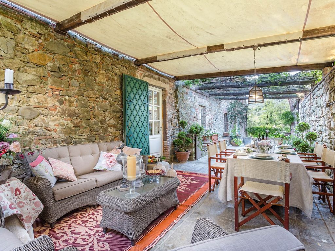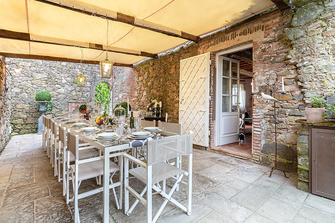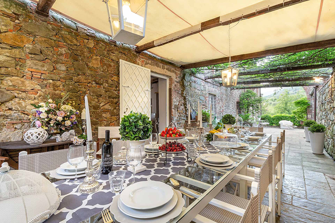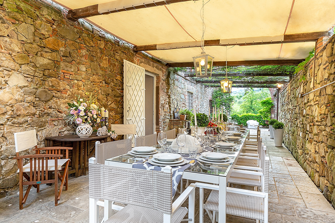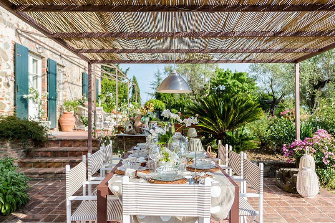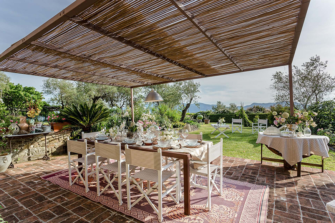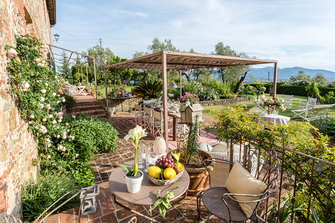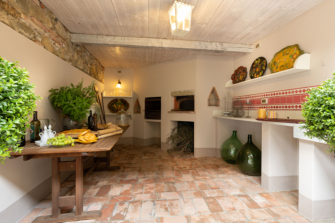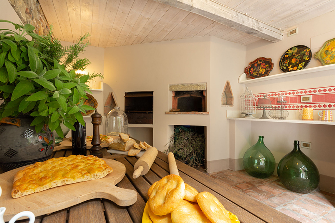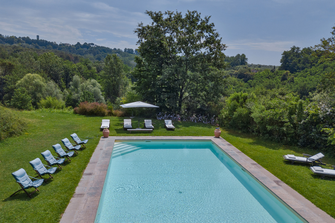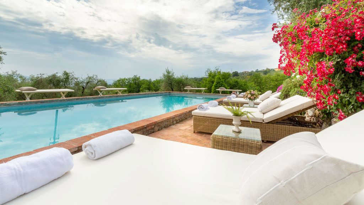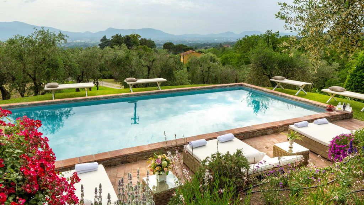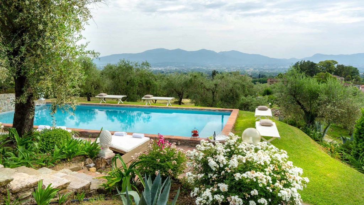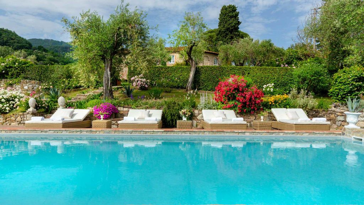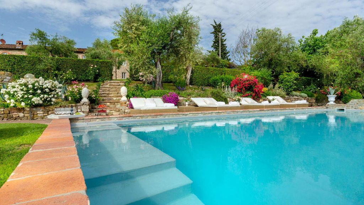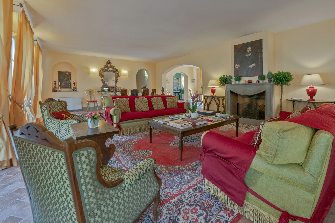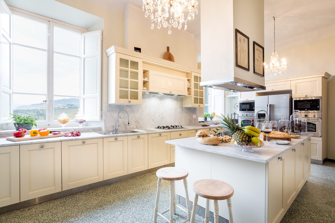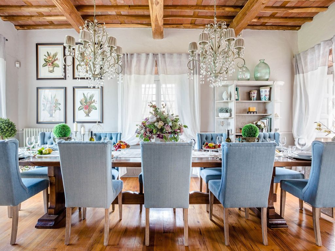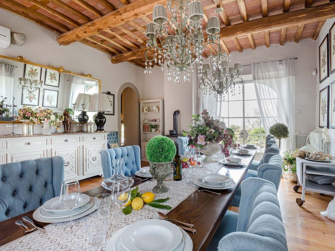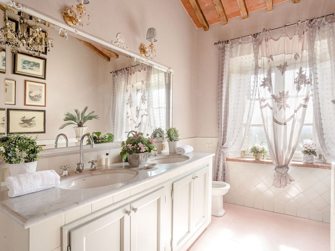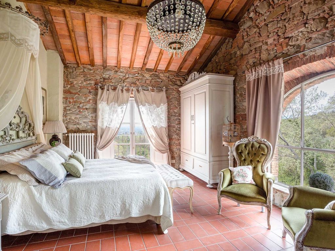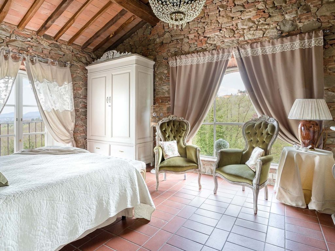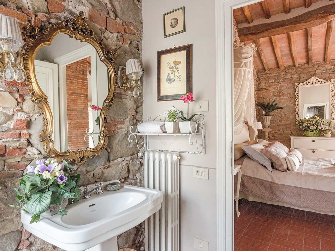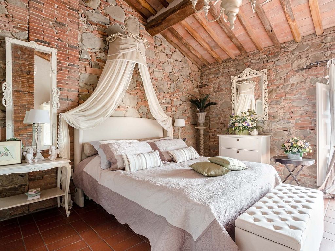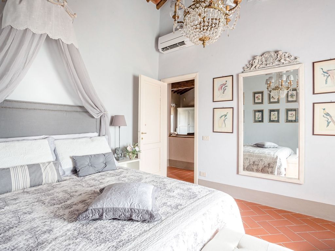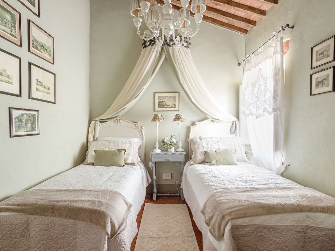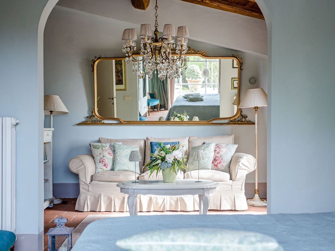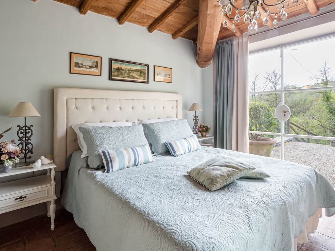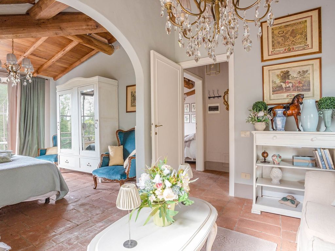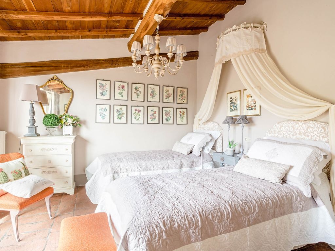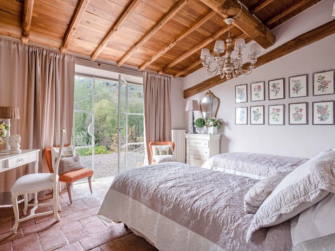7 bedrooms 5 bathrooms
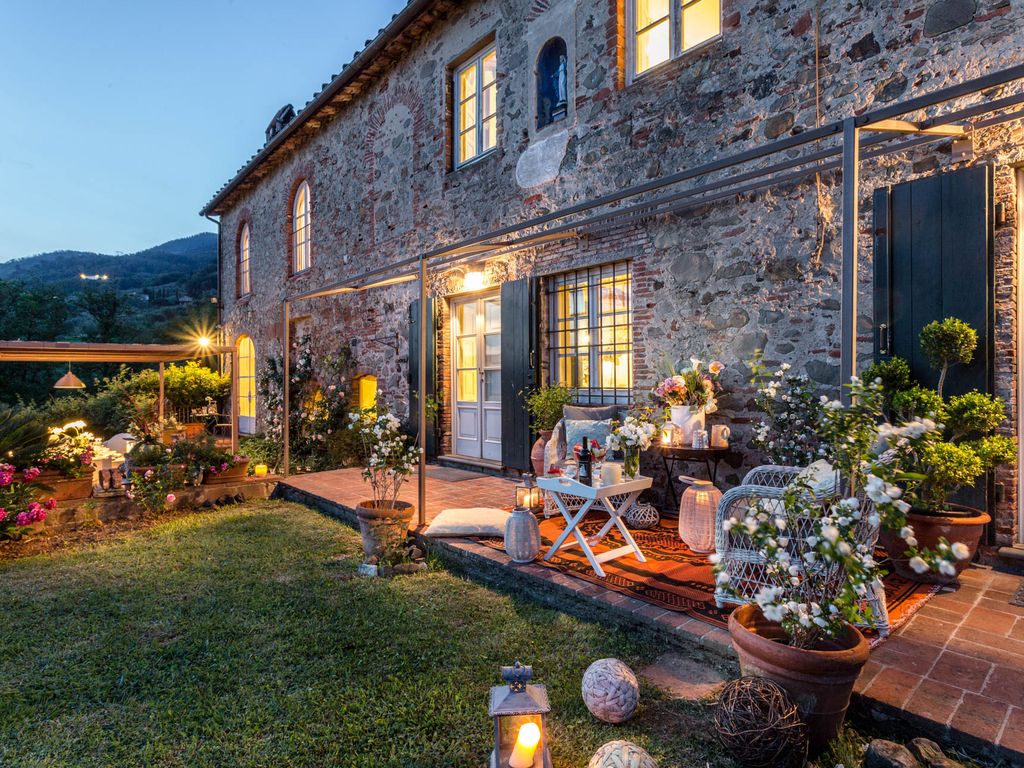
Details
- Type: Villas Luxury
- Area: Lucca
- Bedrooms: 7
- Bathrooms: 5
Features
- Airconditioning
- Swimming pool
- Indoor heated pool with hydromassage
- Jacuzzi tub outside
- Concierge
- Staff
- Satellite TV
- BBQ
- Pizza oven
- Two outside dining areas
- Dishwasher
- DVD Player
- Hair dryers in every bedroom
- Washing Machine & dryer
- views
- Wifi Internet
Property Description
A magnificent Tuscan-style farmhouse villa set within the Colline Lucchesi Wine District, Casale Tofori offers contemporary and flexible accommodation with superb amenities including a heated indoor swimming pool with jacuzzi seats with a magnific windows overlooking the woods and an outdoor swimming pool among the olive grove. Perfectly suited to larger groups up to 14 guests in 7 bedrooms and 5 bathrooms, the property is composed of a main building and its annex. It has been painstakingly restored with guests in mind to a luxury country house overflowing with character and charm .
Chic and comfortably furnished, Casale Tofori is located among private vineyards and oli-ve groves on the rolling hills 11 kms east of Lucca in a village which is an easy access to all the major sight of Tuscany such as Florence, San Gimignano, Pisa, Cinque Terre and the Beaches of Viareggio and Forte dei Marmi. To explore the surrounding countryside on foot will be one of the highlights of the location of Casale Tofori, there are many walks nearby through woodlands and vineyard fields, and the hilltop villages of Valgiano and Montecarlo where you can experience some of Lucca’s best restaurants and views are just a short drive away.
The Villa size is 400 square meters divided in two buildings a main building divided in three floors and an annex which are surrounded by a beautiful garden with the private pool , a superb jacuzzi tub, two dining areas with beautiful views of Lucca area.
Villa Layout
GROUND FLOOR – This is one of those special Tuscany’s Farmhouses Villas that really captures the imagination.
At ground level of the main building there is a beam-ceilinged grand living room with original stone fireplace and a tv with international channels. There’s a fully equipped traditional kitchen featuring , and a classically styled open plan dining room seating up to 14 guests. A toilet and a separate laundry room completes the floor.
FIRST FLOOR – Two staircases leads to two separate areas on the first floor of the main building. On the first floor there are 5 bedrooms and 4 bathrooms:
– One bedroom with a king size bed and ensuite bathroom with bath tub and built shower;
– Two bedrooms with a king size bed each and 2 ensuite bathrooms with built shower each;
– One bedroom with a king size bed and 1 bedroom with two twin beds sharing a bathroom with built shower
BASEMENT – The villa’s lower floor impresses with exposed stone walls and vaulted ceilings where a Thermal Salts indoor heated pool (measures 4.50 meters x 3.50 meters) is located. While soaking in the warm water enjoying jetted tubs and the magnificent view over the woods and the hills, a heart warming fireplace will add peace and charm to your relaxing moments.
Annex – The annex is located right next to the main building (just 10 metres away) and it has a grand terrace euipped as a lounge with view and direct access to the main building shaded outdoor living area and to the jacuzzi tub hidden among a manicured garden terrace overlooking a waterfall in the woods. The annex provides 1 bedroom suite with a king size bed and living area and 1 bedroom with two twin beds. The two bedrooms shares a bathroom with a built shower and they both have french windows accessing the panoramic terrace where lounge with view is.
Outdoors –
A beautiful garden with olive trees is located at the front of the house and the floodlit salt-water pool 12M x 6M . The house opens to two pleasant ou-tside terraces: one in the sun at the front side of the house where the outdoor living and lounge area is and one in the shade on the back side of the farmhouse where an outdoor living and dining area with Weber BBQ and Wood Fired Pizza Oven is along with a jacuzzi.
Distances
- Lucca – 15 Kilometers
- Pisa – 50 Kilometers
- Forte de Marmi – 55 Kilometers
- Cinque Terre – 105 Kilometers
- Florence – 82 Kilometers
- Siena 145 Kilometers
- Rome – 350 Kilometers
CASALE TOFORI Availability Calendar
Rates 2026 (In Euros per week)
| Low season | Easter season | Mid season 1 | Mid season 2 |
| Feb. 28 – March 28 April 11 – 25 | March 28 – April 11 | April 25 – May 30 | May 30 – June 27 |
| € 6.200 | € 8.800 | € 7.500 | € 11.500 |
| High Season | September | Fall |
| June 27 – Sept. 5 | Sept. 5 – October 3 | Oct. 3 – 31 |
| € 13.600 | € 11.300 | € 8.000 |
CIN number: IT046007C2EN7K6PCG
Deposit: A non-refundable deposit by wire transfer of 30% should be submitted with
booking form at time of reservation to guarantee booking.
DAMAGE COVER: Euro 149/Booking, it covers up to Euro 1.600 damages, to be paid with the rental fee
Terms and Conditions of Coverage:
- Accidental Damage Only: Coverage applies strictly to accidental damages
occurring within the property during the rental period. - Guest Responsibility to Report: Guests must promptly report any damage during
their stay. Failure to do so may invalidate the coverage. - Deductible: A deductible of €50 applies to any claim made under the Damage
Waiver policy.
Balance: Due 8 weeks prior to arrival (non-refundable)
Inclusions
- Maid service every Saturday
- All utilities (indoor pool heating, electricity, airconditioning)
- Local host available on arrival and during the week
- Gardener & pool attendant
- Household Linen and pool towels once a week
- Internet wireless connection
- Final Cleaning
Additional Services
- Chef + table service also on weekly basis + cost of groceries
- Breakfast service
- Cooking classes / wine tastings
- Extra maid service Euro 20 per hour
- House heating €1,80 by liter (to be changed without notice)
- Personal laundry service
- Massages – personal trainer
- Transfers
Notes
- Check in after 4 p.m.
- Check out before 10 a.m.
- Casale Tofori is available from April to October included, for other periods please inquire
(subject to owner’s approval from time to time). - No tourist tax required on this location
- Pets not allowed
