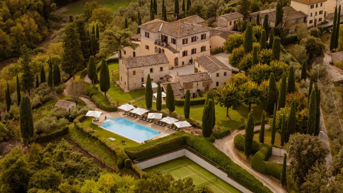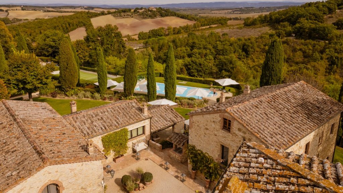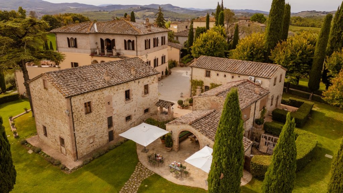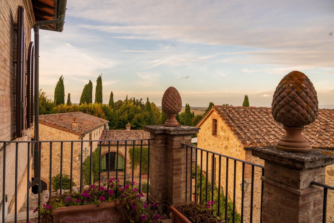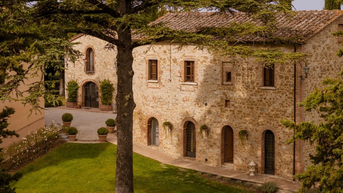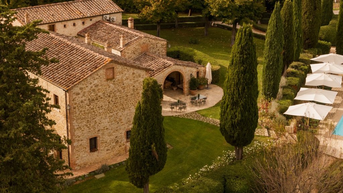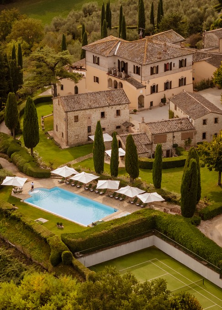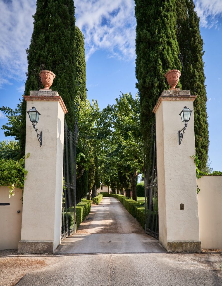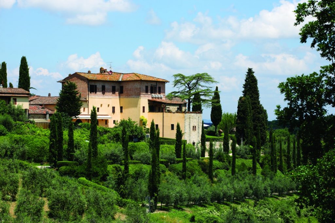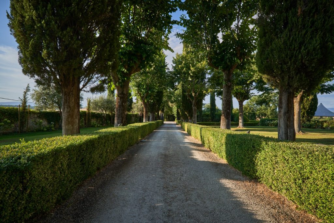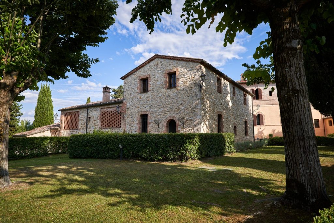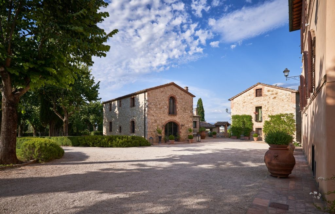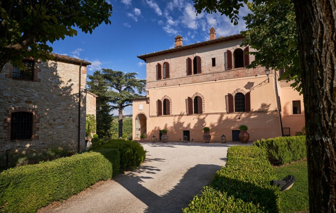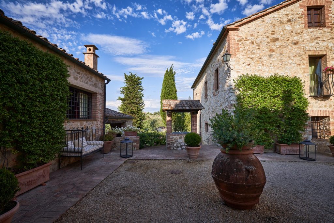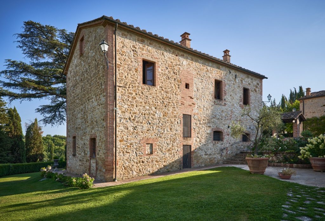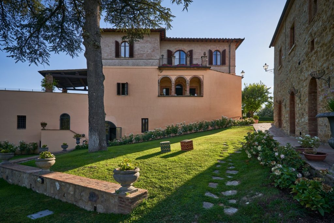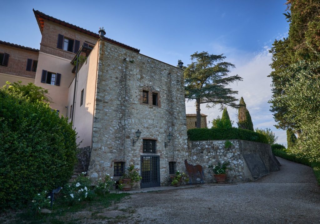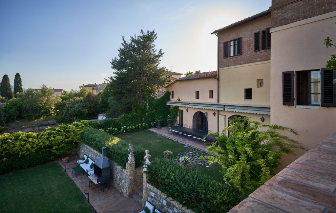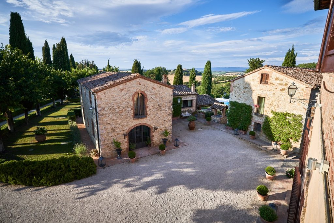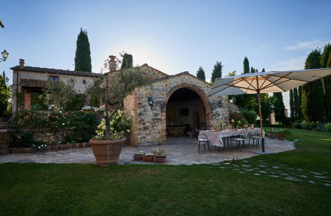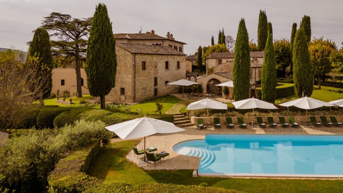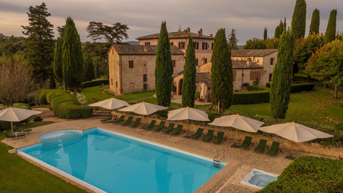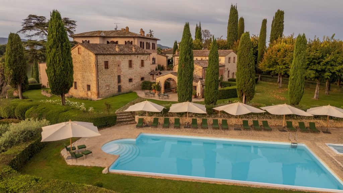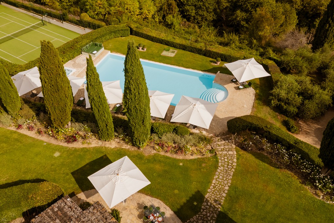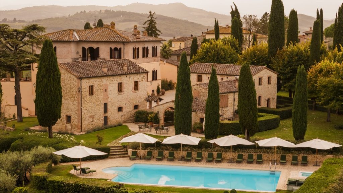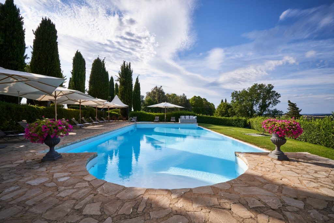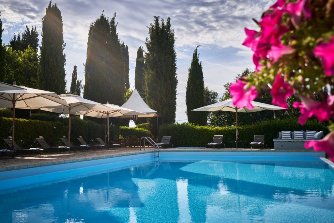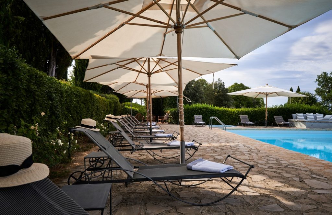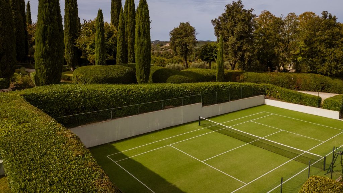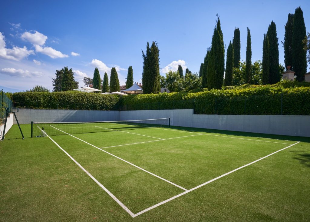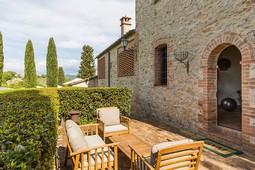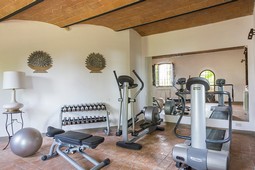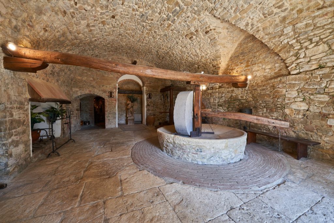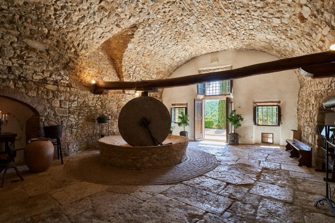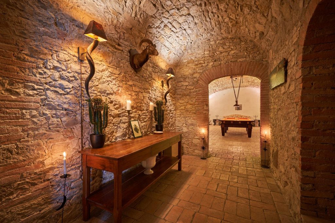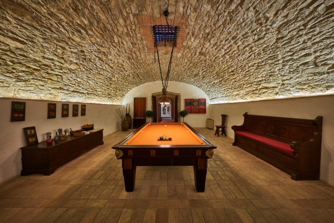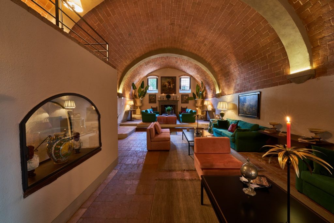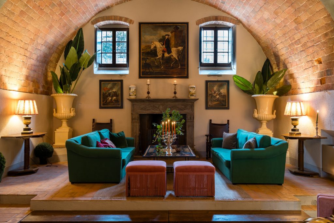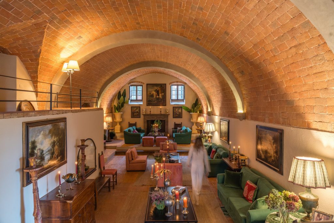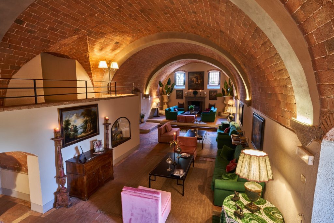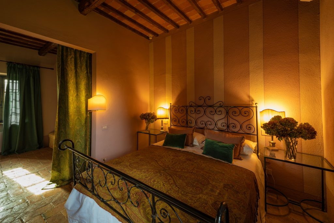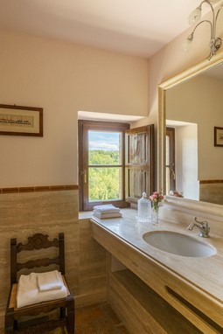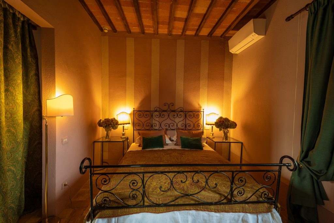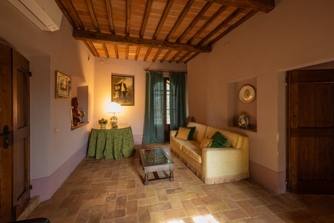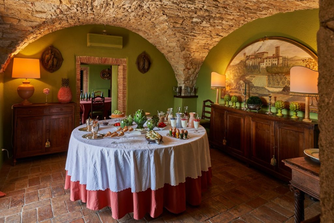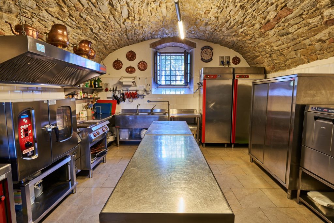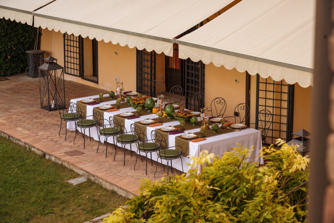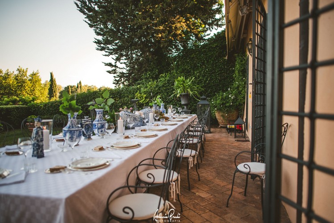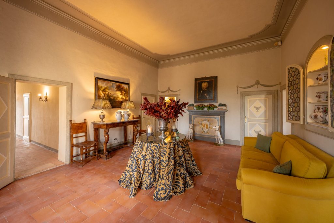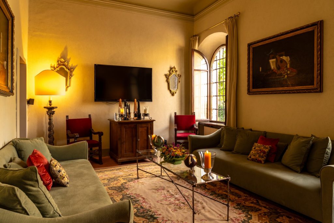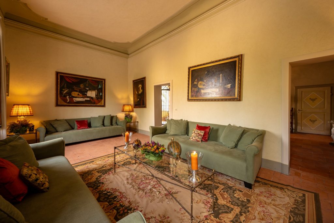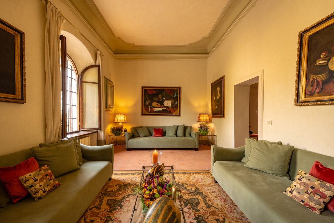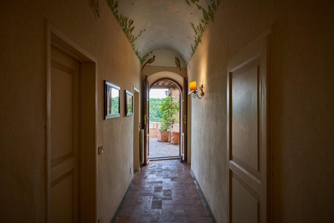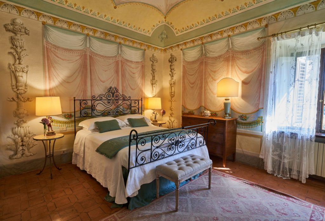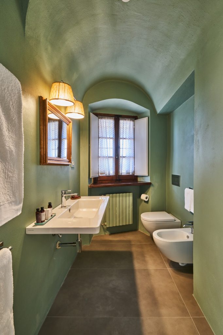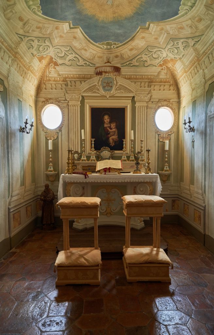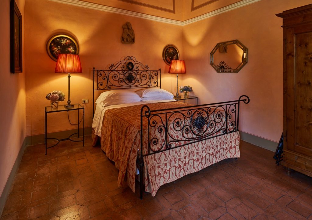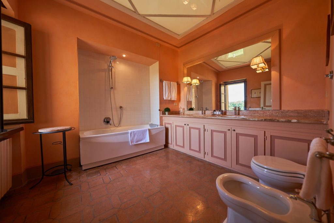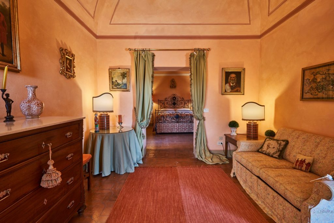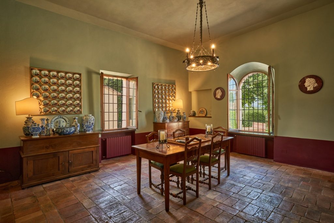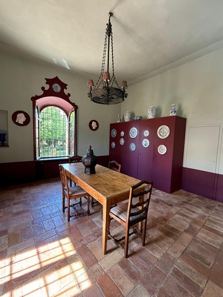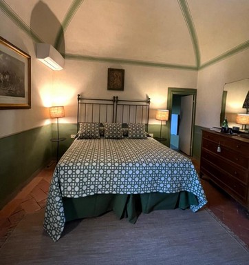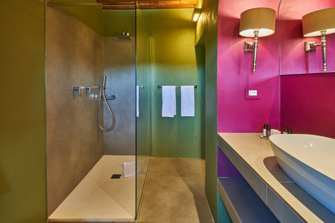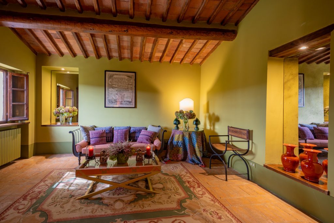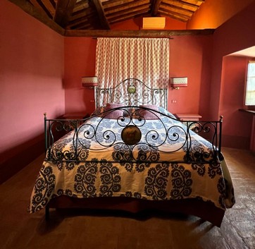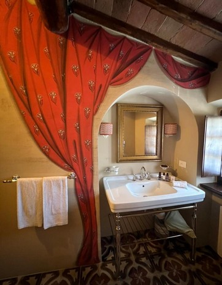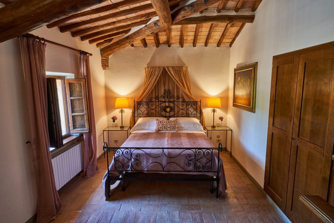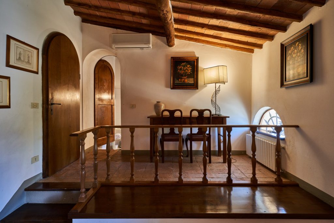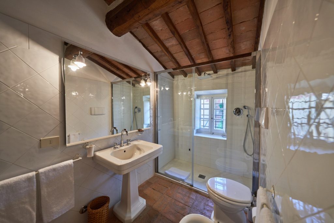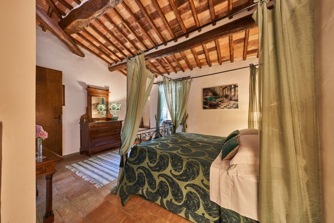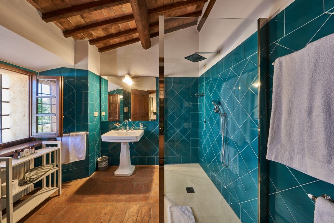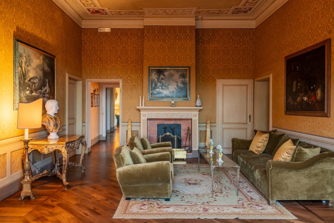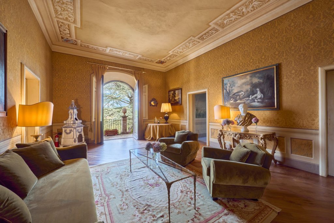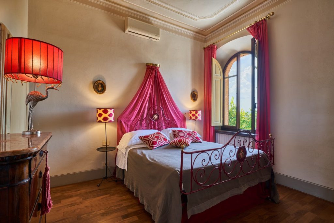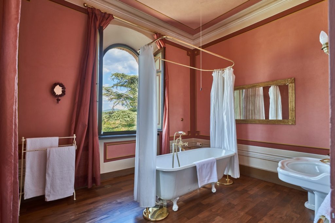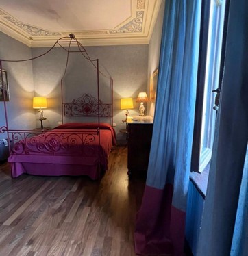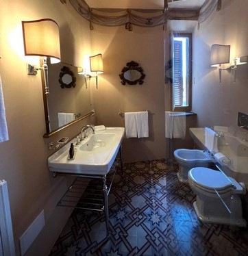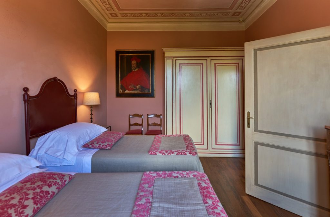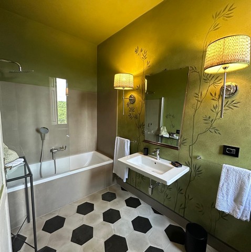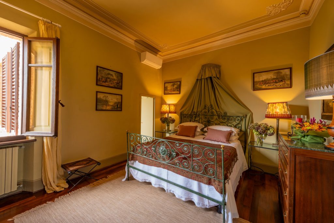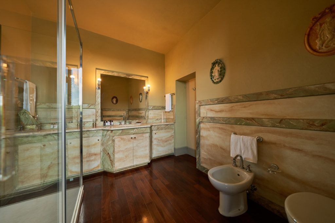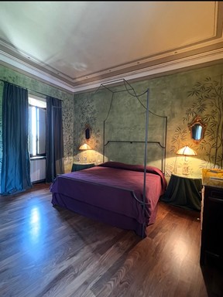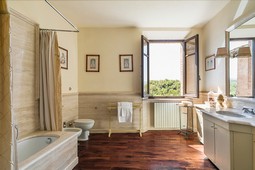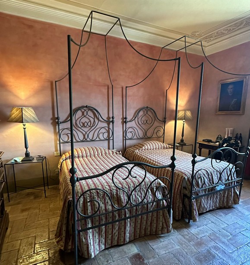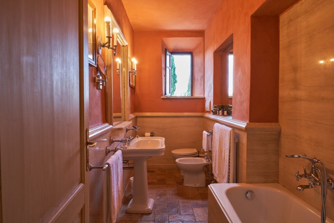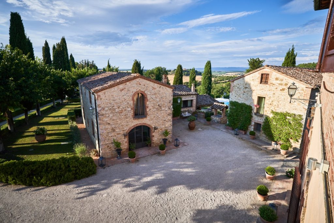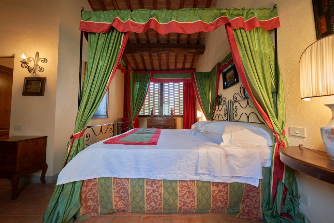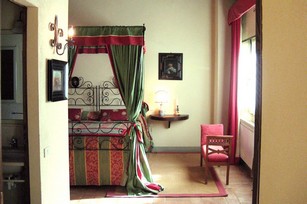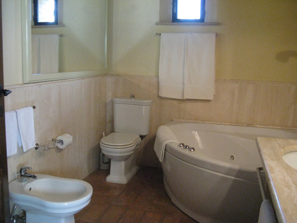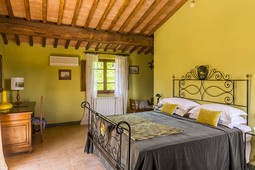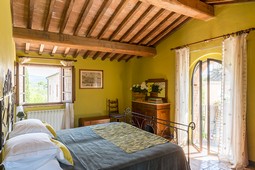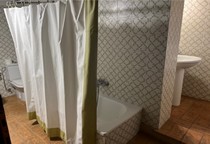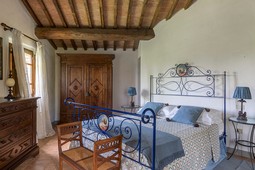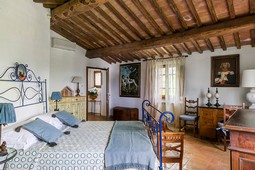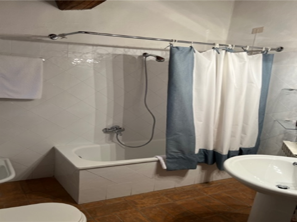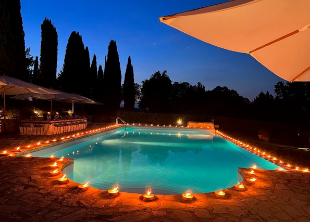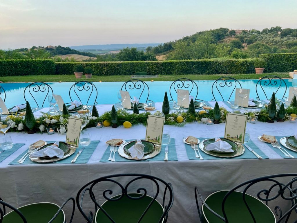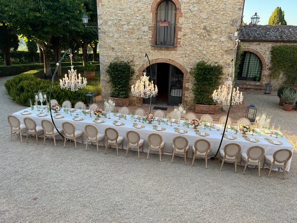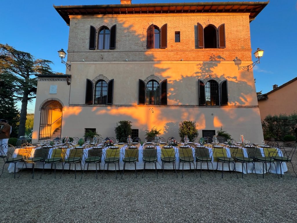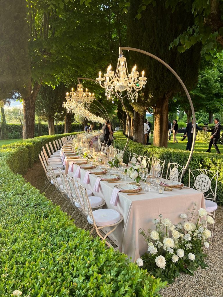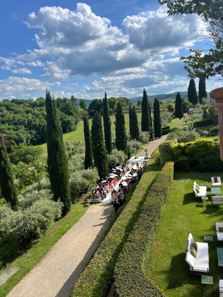18 bedrooms 22 bathrooms staffed views
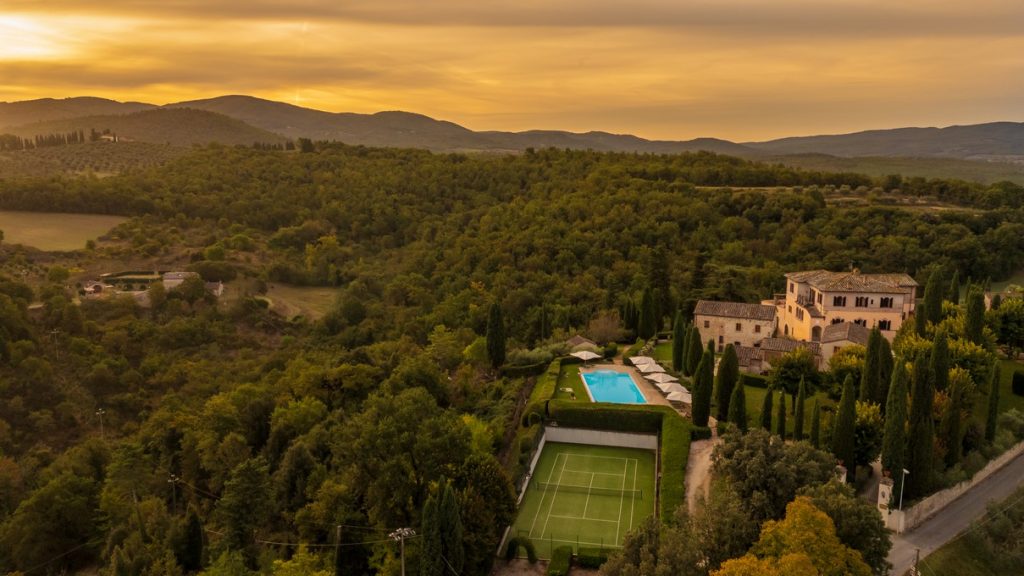
Details
- Type: Villas Luxury
- Area: Siena
- Bedrooms: 18
- Bathrooms: 22
Features
- Airconditioning
- Swimming pool 14×7 m
- Tennis court
- Outdoor hydromassage 2m x 2,5m
- Sauna
- Gym
- Staff
- Reception
- Satellite TV
- Videogames
- Play of bocce
- Table tennis
- Pool table – billiard
- Stereo
- BBQ
- Dishwasher
- DVD Player
- Hair dryers in every bedroom
- Washer & Dryer
- Wifi Starlink Internet
Property Description
Situated in the heart of Tuscany between Siena and Florence, this villa, owned for centuries by an Italian Aristocratic Family, is encircled by spectacular gardens, offering breath taking views of the surrounding countryside. Dating back to 1400, additional construction was added between 1700 – 1800. The whole structure was restructured with loving care during 1996 – 1997.
Villa Collalto after ten-year renovation of the entire estate which has included the reconfiguration of the interior to provide ensuite accommodation in every bedroom, and the inclusion of air conditioning in both bedrooms and gathering rooms. The already commodious Villa can be supplemented by several ensuite bedrooms of the same standard, but in separate buildings, to accommodate groups up to 31. There is no other villa for this number of people of such uniformly high standards for rent in Tuscany. This is truly a property with the highest standards.
The gardens
Villa Collalto is reached through an iron gate at the end of a long row of cypress trees. The impeccable condition of each and every building and garden is immediately evident. The main structure, started in the 1300’s and then added to and changed at the end of the 1800’s, rises majestically as the focal point of a pleasant courtyard ringed with additional accommodations for guests and staff. A fresh coat of butter colored paint has been applied to all the buildings.
The gardens, patios and recreational facilities are all carefully designed to provide maximum privacy from the house and make full use of the lovely views.
Open carpark set out of sight next to the tennis court. A garden of 1 1/2 hectares immediately surrounds the house with fruit trees, flowering shrubs, roses, flowering vines and cypress trees. There are characteristic views of green-covered hills, olive groves and vineyards from virtually every vantage point on the property. Following around to the south facade, a broad paved patio, with barbeque, is furnished with iron tables and chairs for 36 people and can be arranged to suit the size and configuration of each group. Retractable awnings provide shade when needed. Five mountain bikes are available for clients’ use — a particularly amiable way to go to Pievescuola. A croquet lawn is also available for everyone’s amusement.
Pool area
A spacious outdoor lounge where you can relax for your aperitifs or refreshements, open on two sides and fully furnished with teak tables and chairs plus comfortable couches, is set just above the vanishing-edge pool (16 x 8 meters). A canvas-covered pergola provides shade poolside. A jacuzzi is being added since 2003. There are changing rooms and bathrooms, plus an outdoor shower (cold only), in an adjacent renovated dependence. This same structure includes a newly constructed sauna. The tennis court is set below.
Main villa
Divided into:
For 26 person divided into 13 bedrooms:
1 single
2 twin bedrooms
6 double bedrooms
4 suites (1 with jacuzzi)
GARDEN LEVEL
Vast living room, the ‘cantinone’, in an apple green and velvet-red color scheme with several sitting areas, all furnished with handsomely upholstered couches, antique sideboards and table lamps. The cotta floor is softened with tapestry rugs, and several cleverly placed floor ‘windows’ offer tantalizing views of the Cantina below. The walls are hung with oil paintings. The arched ceilings remain bare terra-cotta. Even in summer, this room remains a cool oasis, rarely needing the air conditioning. CD player and karaoke machine.
Three separate but adjoining dining rooms, accommodating 31 people at round tables set under the vaulted stone ceilings, fill the adjacent rooms. These have been designed so that smaller groups can still feel comfortable eating family-style. Each room opens through arched glass double doors to the south patio.
Main kitchen, designed for professional cooks, is also open to guests throughout the day for the preparation of food as they choose.
Spacious suite with private entrance, off garden or through Cantinore, to large living room with several handsome paintings, fabric-draped tables and sunflower yellow couch. Door leads to double bedroom (queen) with restored antique iron bed, traditional to Tuscany, finished in red cotton and closed off from adjacent sitting area by means of red and gold plaid drapes. Two white-tiled bathrooms (tub with wall-mounted shower, partition in each) with views of the countryside.
PIANO NOBILE
Main entrance to the private rooms of the house, reached up a short staircase from the courtyard. The elegant, refined taste of the owners, who have decorated the house themselves, is immediately evident in the freshly upholstered couches, refurbished antique chairs, fabric-draped side tables, all in a gold and green color palette. A Venetian-glass front alcove houses a collection of porcelains. The walls here, as throughout the house, are newly painted and hung with an extensive collection of oils, engravings and prints.
Sitting room for television (wall-mounted liquid crystal display, satellite, DVD, VCR, Play Station), also finished in a gold and green palette, includes comfortable couches with small antique coffee table and large antique desk for writing. Two windows overlook the courtyard. Cotta floors with area rugs.
Fully restored chapel with frescoes on all walls and a painting of the ‘Madonna and Child’ over the altar.
Delightful single bedroom has been named ‘cavallo’ for the horse prints on the walls, window lamp shades and other objects. Lovely countryside view. Large tiled ensuite bath (tub with hand-held shower, no curtain).
Private vestibule leads to elegant, large double bedroom (king) in gold which enjoys both east- and west-facing windows and, as on the top floors, the views are especially expansive. Very large ensuite bath (tub with hand-held shower, curtain), which was originally a kitchen.
FIRST FLOOR – NORTH WING
Cool and pleasant double bedroom (queen), ‘azzure’, with restored iron bed draped in white linen and finished with fresh white cotton spread. Blue and white color scheme taken from handsome frescoed ceiling. Hardwood floor, armoire and dresser. Blue and white ensuite bath (enclosed shower stall).
Pretty double bedroom (queen) very nicely finished in soft greens and peach tones with lovely woven spread on iron bed. Armoire and dresser, decoratively painted, to fit with style of tapestry rug and bed covers. Ensuite bath (tub with hand-held shower, curtain) with travertine counter.
Private suite of two rooms occupying the end of the hall comprises the ‘Popes’ room, a double bedroom (twins cannot combine) in sophisticated beige/coral damask stripe with a wonderful oil of a Pope. Across the frescoed hall, depicting the town of Gallina and Villa Collalto as it looked at the turn of the century, is the private bath (tub with hand-held shower, partial partition).
IL GRANAIO
The lower level of the house has been restored but the ancient olive press, originally powered by oxen, remains. Beyond is the large billiard room, with a beautiful, full-size antique pool table. The Cantina is set in two small round rooms, and includes wine of the house. This museum-like series of rooms, set with various interesting artifacts from the estate’s agricultural past, is also reached by a separate gated entrance and gravel drive.
Dependance
3 double bedrooms with ensuite bathroom (1 with jacuzzi)
Private entrance directly from courtyard into elegant double bedroom (king), named ‘traforato’ for the open brick work characteristic of a ‘fienile’ or hay barn. The sitting area, with couch, TV and several lovely works of art, opens directly to the courtyard. Spacious bedroom with draped bed, plenty of room for clothes storage, with windows over the courtyard and quiet side lawn. Ensuite bath (oversized jacuzzi tub with hand-held shower, double sinks).
Small vestibule leads to staircase and the first floor. A small frigo is set at the top of the stairs for use by guests. Two lovely double bedrooms (queens) each with restored antique beds and finished in a bright yellow/green fabric. Each bath is ensuite (one with wall-mounted shower and curtain, the other with shower stall).
Annex
There is a 2nd annex can be rented with 2 bedooms for max 4 people upon request at additional rate. This 1st floor consists of a suite with a fantastic private library and a double bedroom, both with ensuite bathrooms.
On the ground floor of this building is present the small gym with separate entrance.
Distances
- Colle Val D’Elsa – 7 Km 10min
- Florence – 55 Km 1 hour
- Siena – 38 Km 35 min
- Pisa – 110 Km 1,5 hour
- Rome – 250 Km 3 hours
VILLA COLLALTO Availability Calendar
Rates 2026 (In Euros per night)
| Easter | Main Villa 13 bedrooms 3/4 nights min. rental | Main Villa 13 bedrooms 5/6/7 nights min. rental | Villa + dependance 16 bedrooms 3/4 nights min. rental | Villa + dependance 16 bedrooms 5/6/7 nights min. rental |
| April 3-6 | € 9,500 | € 10,800 | € 9,500 | € 10,800 |
| Spring | Main Villa 13 bedrooms 3/4 nights min. rental | Main Villa 13 bedrooms 5/6/7 nights min. rental | Villa + dependance 16 bedrooms 3/4 nights min. rental | Villa + dependance 16 bedrooms 5/6/7 nights min. rental |
| April 1-3 April 6-30 | € 8,400 | € 7,100 | € 9,500 | € 8,000 |
| High | Main Villa 13 bedrooms 3/4 nights min. rental | Main Villa 13 bedrooms 5/6/7 nights min. rental | Villa + dependance 16 bedrooms 3/4 nights min. rental | Villa + dependance 16 bedrooms 5/6/7 nights min. rental |
| April 30 – Aug.30 | € 10,200 | € 9,500 | € 11,450 | € 10,550 |
| September | Main Villa 13 bedrooms 3/4 nights min. rental | Main Villa 13 bedrooms 5/6/7 nights min. rental | Villa + dependance 16 bedrooms 3/4 nights min. rental | Villa + dependance 16 bedrooms 5/6/7 nights min. rental |
| Aug. 30 – Sept. 30 | € 9,900 | € 8,450 | € 10,800 | € 9,800 |
| Fall | Main Villa 13 bedrooms 3/4 nights min. rental | Main Villa 13 bedrooms 5/6/7 nights min. rental | Villa + dependance 16 bedrooms 3/4 nights min. rental | Villa + dependance 16 bedrooms 5/6/7 nights min. rental |
| Sept. 30 – Ott. 31 | € 7,450 | € 7,200 | € 8,700 | € 8,300 |
| November | Main Villa 13 bedrooms 3/4 nights min. rental | Main Villa 13 bedrooms 5/6/7 nights min. rental | Villa + dependance 16 bedrooms 3/4 nights min. rental | Villa + dependance 16 bedrooms 5/6/7 nights min. rental |
| Sept. 30 – Ott. 31 | € 6,900 | € 6,600 | € 7,800 | € 7,100 |
| Annex | Luxury double bedroom | Standard double bedroom |
| All year round fix rate | € 900 | € 650 |
The villa is available from April to November included
Damage deposit: € 6.000 This amount shall be retained and may be used to cover any damage caused to the property or to pay for any extra charges exceeding €10,000.00 incurred during the client’s stay.
Extra deposit: € 10.000 to be paid at least 2 weeks before the arrival by bank transfer. At the end of the rental period this amount will be used to pay all or part of the extras.
Payment terms: by bank transfer 50% at time of booking , balance 50% 90 days before arrival.
Cancellation terms: In case of cancellation, the following penalties must be paid:
30% of the deposit (50% of total rental price) if the cancellation is made up to 7 months before the start of the rental period .
50% of the total rental price if the cancellation is made between 180 days and 90 days before the start of the rental period.
100% of the total rental price if the cancellation is made between 89 and 1 day before the start of the rental period
Inclusions
• Welcome cocktail upon arrival
• Gas for hot water
• Concierge, maids, waiters 6 days a week up to 26 people
• Housekeeping from 8:30 a.m. to 1p.m. (cleaning the living areas + bedrooms and bathrooms +
outdoor area, swimming pool, etc..)
• Daily breakfast 8.30 – 10.00 a.m. (Bread, Butter, Jam, Honey, Eggs, Yogurt, Juice, Coffee, Tea, Milk)
• Linen change once a week (Saturday) towels change twice a week Wednesday and Saturday
• Bathroom towels change twice a week (Wednesday & Saturday)
• Bed linen are changed once a week on Saturday
• Pool towels (up to 30 towels weekly).
• Wifi Starlink internet
• Final cleaning
Additional Services
• Electricity & airconditioning € 150,00 for the main Villa per day; € 175,00 for the main Villa + Dependance per day
• House heating (winter months) upon consumption
• Maids extra hours: € 20,00 + VAT per hour, after 10:30 pm the price is € 30,00 + VAT per hour
• Waiters € 20,00 per hour, after 10:30 pm the price is € 30 ,00 + VAT per hour.
• Laundry service on request ad to be paid upon consumption
• Extra staff, one or two, needs to be hired as extra over a number of 26 guests at € 20,00 + VAT per hour
• Additional room change: Double sheets change € 30,00 + VAT per change,
• Bathroom towels € 20,00 + VAT per set change
• Additional pool towels € 2 + vat for each towel
• Shopping service € 50 + VAT per service (plus the cost of groceries)
• The cost for American Breakfast is € 20 + VAT per person (all included)
• The cost for lunch is € 50 + VAT per person, (all included, just beverage and coffe excluded)
• The cost for the aperitif is € 20 € + VAT per person (all included, beverage excluded)
• The cost for dinner is € 80 + VAT per person, (all included, beverage and coffee excluded)
• service time up to 10.30 pm. Any extra hours requested will be charged € 30.00 + VAT per each staff member Good selection of wines available, the wine list can be shared before arrival
• Extra food and beverages & wines charged upon presentation of shopping receipts
• All the extras are taxed an additional 22% lodging tax. In case VAT change or introduction of new local or national taxes
Notes
- Check in after 4 p.m.
- Check out before 10 a.m.
- Tourist tax Euro 1 per person per day for the first 5 days, exempted children under 14 years
- Pets not allowed
